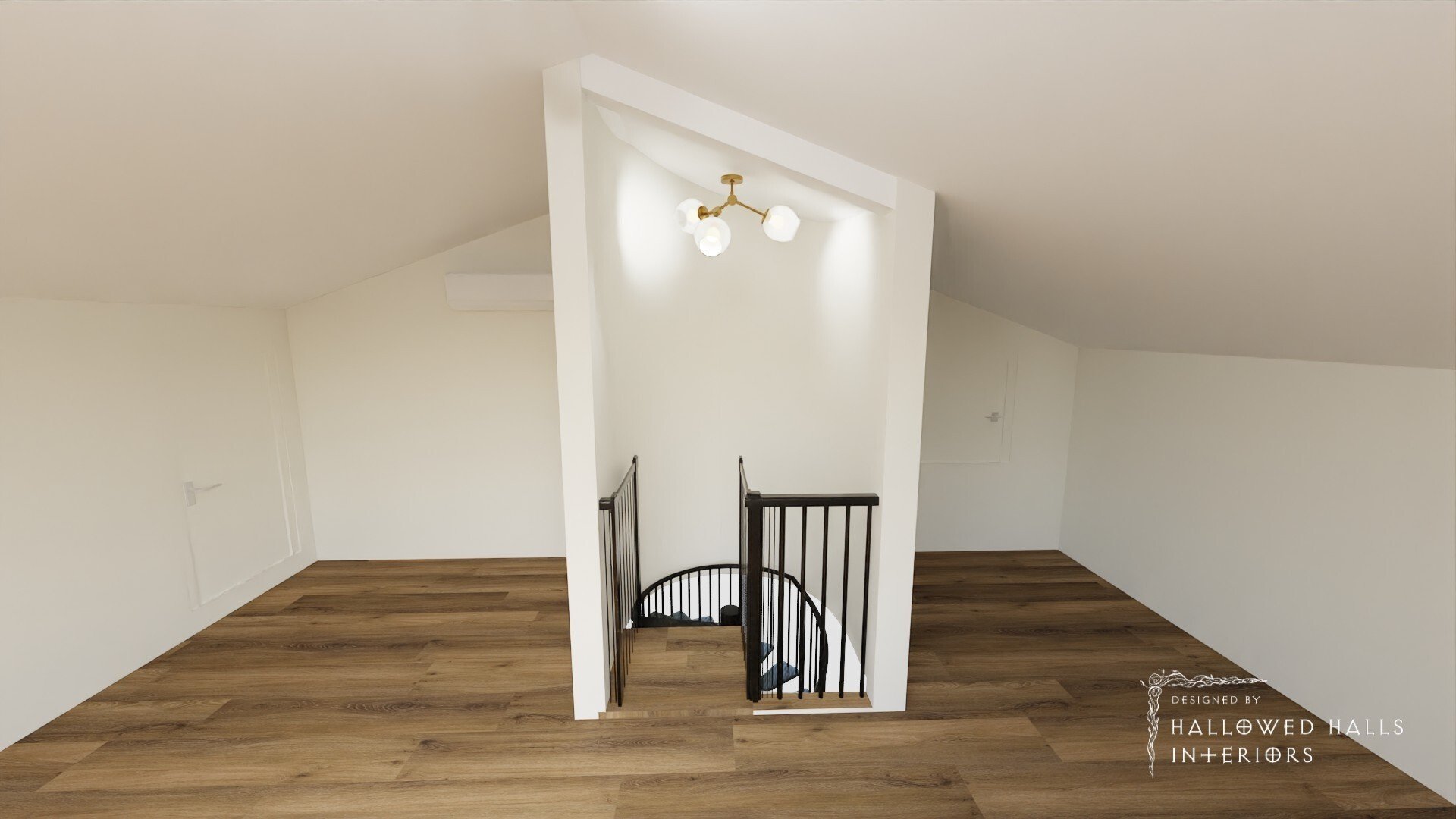Playful Loft Game Room
This client was remodeling an attic room to be more functional for her young family. With two children, she wanted a beautiful, functional space that could be versatile for guests, play dates with the kids’ friends, and a safe place for her kids to hang out as they grow up.
I designed the furniture layout and also worked with the contractors to determine the build and design of the spiral staircase surround, paint colors, wood floors, and finishes throughout the room.
*Note: These images are renderings that were provided to the client. They are representative of items that have been selected, but not always exact matches. Final photos of the room are yet to come as this project has not wrapped up yet. Designs take time, I will update once the design is complete!
-
This loft space was in need of significant repairs and updates. I spent time with this client helping her determine her goals and intentions for the usefulness of the space and then worked with her and her chosen contractor to elevate and renovate the space into something that she could be proud of!
We split the room into 2 distinct areas for play. One with the TV and lots of comfy seating for the kids to play video games with their friends, and one for cozy play with a comfortable chair, a cabinet for toy and board game storage and soft additional floor cushions for seating. We opted for a pull out daybed in the center to tie the two areas together and also provide additional sleeping space for sleepovers or guests at the holidays.
-
I have helped this client in the past with other spaces in her home, so I already had some sense of her style before we went into this project. She prefers lighter colored spaces and wanted this space to feel light and airy, not heavy like an attic. Her home is an eclectic mix of contemporary, mid-century, and traditional pieces, with a focus on clean lines and crisp edges.
For color, I wanted to give this space a warm treehouse vibe, but with more focus on the sky around the space than the tree itself. We brought in soft dark blues and caramel leather colors, with light wood tones to help keep the space bright.
-
As this space is currently most used by her kids, two boys under 11 years old, we went with furniture that could grow with them over the years, but wouldn’t be too expensive in case they damaged it over time. This space has a very small spiral staircase as the access point, so we went with mostly flat-pack furniture or pieces that could be assembled once up the stairs or brought in through the window. This was a fun but specific challenge to source for, as it’s very hard to find large comfy upholstered pieces that don’t come as one big piece!









